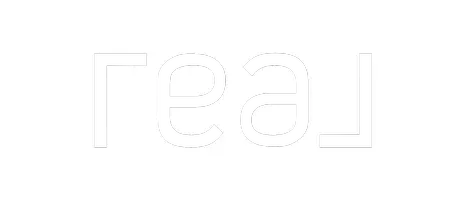$660,000
$699,900
5.7%For more information regarding the value of a property, please contact us for a free consultation.
841 N 2ND Avenue #102 Phoenix, AZ 85003
2 Beds
2.5 Baths
1,693 SqFt
Key Details
Sold Price $660,000
Property Type Townhouse
Sub Type Townhouse
Listing Status Sold
Purchase Type For Sale
Square Footage 1,693 sqft
Price per Sqft $389
Subdivision Cathedral Townhomes Condominium
MLS Listing ID 6546302
Sold Date 07/06/23
Style Other (See Remarks)
Bedrooms 2
HOA Fees $350/mo
HOA Y/N Yes
Originating Board Arizona Regional Multiple Listing Service (ARMLS)
Year Built 1926
Annual Tax Amount $1,744
Tax Year 2022
Lot Size 675 Sqft
Acres 0.02
Property Sub-Type Townhouse
Property Description
Unicorn alert! No, really, this one is THAT special! Historic 1926 building was fully renovated in 2011 so you get all the historic charm with the peace of mind of modern updating! Tons of light and detail features like crown molding, wainscoting, gleaming real hardwood floors, warm colors, and a kitchen that is well, actually inviting! Go ahead, fall in love with the primary bedroom, it is amazing, even the bathroom is pure bliss. Super 2nd bedroom, 1/2 bath downstairs for guests, just a perfect floor plan. Secure building features locked front & rear entry. Off-street assigned parking. Enjoy picnic table and BBQ in the charming back common area. Such a great location, walk to coffee shops, restaurants, bars, art galleries, parks, museums, and more. This is for a true urban lover!
Location
State AZ
County Maricopa
Community Cathedral Townhomes Condominium
Direction South on 2nd Ave to home on east side of the street.
Rooms
Other Rooms Great Room
Master Bedroom Upstairs
Den/Bedroom Plus 2
Separate Den/Office N
Interior
Interior Features Upstairs, Breakfast Bar, 9+ Flat Ceilings, Kitchen Island, 2 Master Baths, 3/4 Bath Master Bdrm, Double Vanity, High Speed Internet
Heating Natural Gas
Cooling Refrigeration, Programmable Thmstat, Ceiling Fan(s)
Flooring Tile, Wood
Fireplaces Number No Fireplace
Fireplaces Type None
Fireplace No
SPA None
Laundry Engy Star (See Rmks)
Exterior
Parking Features Assigned
Fence Block, Partial, Wrought Iron
Pool None
Community Features Near Light Rail Stop, Near Bus Stop, Historic District
Utilities Available APS, SW Gas
Amenities Available Rental OK (See Rmks), Self Managed
Roof Type See Remarks,Composition,Rolled/Hot Mop
Private Pool No
Building
Lot Description Sprinklers In Rear, Sprinklers In Front, Grass Front, Grass Back
Story 2
Unit Features Ground Level
Builder Name Unknown
Sewer Public Sewer
Water City Water
Architectural Style Other (See Remarks)
New Construction No
Schools
Elementary Schools Kenilworth Elementary School
Middle Schools Phoenix Prep Academy
High Schools Central High School
School District Phoenix Union High School District
Others
HOA Name Cathedral Townhomes
HOA Fee Include Roof Repair,Insurance,Sewer,Maintenance Grounds,Front Yard Maint,Trash,Water,Roof Replacement,Maintenance Exterior
Senior Community No
Tax ID 111-40-119
Ownership Condominium
Acceptable Financing Cash, Conventional, VA Loan
Horse Property N
Listing Terms Cash, Conventional, VA Loan
Financing Conventional
Read Less
Want to know what your home might be worth? Contact us for a FREE valuation!

Our team is ready to help you sell your home for the highest possible price ASAP

Copyright 2025 Arizona Regional Multiple Listing Service, Inc. All rights reserved.
Bought with Real Broker AZ, LLC





