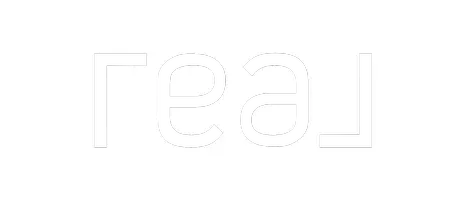5408 W ALLEN Street Laveen, AZ 85339
3 Beds
2 Baths
2,149 SqFt
UPDATED:
Key Details
Property Type Single Family Home
Sub Type Single Family Residence
Listing Status Active
Purchase Type For Sale
Square Footage 2,149 sqft
Price per Sqft $211
Subdivision Laveen Commons
MLS Listing ID 6853183
Style Ranch
Bedrooms 3
HOA Fees $90/mo
HOA Y/N Yes
Originating Board Arizona Regional Multiple Listing Service (ARMLS)
Year Built 2009
Annual Tax Amount $2,896
Tax Year 2024
Lot Size 7,486 Sqft
Acres 0.17
Property Sub-Type Single Family Residence
Property Description
Welcome to this stunning Maracay home nestled in the desirable Bridlewood Enclave. Featuring a spacious great room floor plan, this home offers an open-concept island kitchen with 42'' maple cabinetry, sleek granite countertops, stainless steel appliances including a gas range, and ample storage.
The owner's suite boasts a charming bay window, adding natural light and character to the space. Additional upgrades include a 4' garage extension, pre-wiring for a security system, and front yard landscaping that's ready to enjoy. This home is packed with thoughtful details and modern finishes—don't miss your opportunity to make it yours!
Location
State AZ
County Maricopa
Community Laveen Commons
Direction 51st Ave. south of Baseline. Turn west on South Mountain Ave., Turn left on 54th Drive, right on Coles Rd.
Rooms
Den/Bedroom Plus 4
Separate Den/Office Y
Interior
Interior Features Eat-in Kitchen, Pantry, Double Vanity, Full Bth Master Bdrm, Separate Shwr & Tub, High Speed Internet, Granite Counters
Heating Natural Gas
Cooling Central Air, Ceiling Fan(s), Programmable Thmstat
Flooring Carpet, Vinyl
Fireplaces Type None
Fireplace No
Window Features Solar Screens
SPA None
Laundry Wshr/Dry HookUp Only
Exterior
Parking Features RV Gate, Garage Door Opener
Garage Spaces 2.0
Garage Description 2.0
Fence Block
Pool None
Community Features Pickleball, Playground, Biking/Walking Path
Roof Type Tile
Private Pool No
Building
Lot Description Desert Front, Grass Back
Story 1
Builder Name Maracay Homes
Sewer Public Sewer
Water City Water
Architectural Style Ranch
New Construction No
Schools
Elementary Schools Paseo Pointe School
Middle Schools Paseo Pointe School
High Schools Betty Fairfax High School
School District Phoenix Union High School District
Others
HOA Name Bridlewood
HOA Fee Include No Fees
Senior Community No
Tax ID 300-13-678
Ownership Fee Simple
Acceptable Financing Cash, Conventional, FHA, VA Loan
Horse Property N
Listing Terms Cash, Conventional, FHA, VA Loan

Copyright 2025 Arizona Regional Multiple Listing Service, Inc. All rights reserved.





